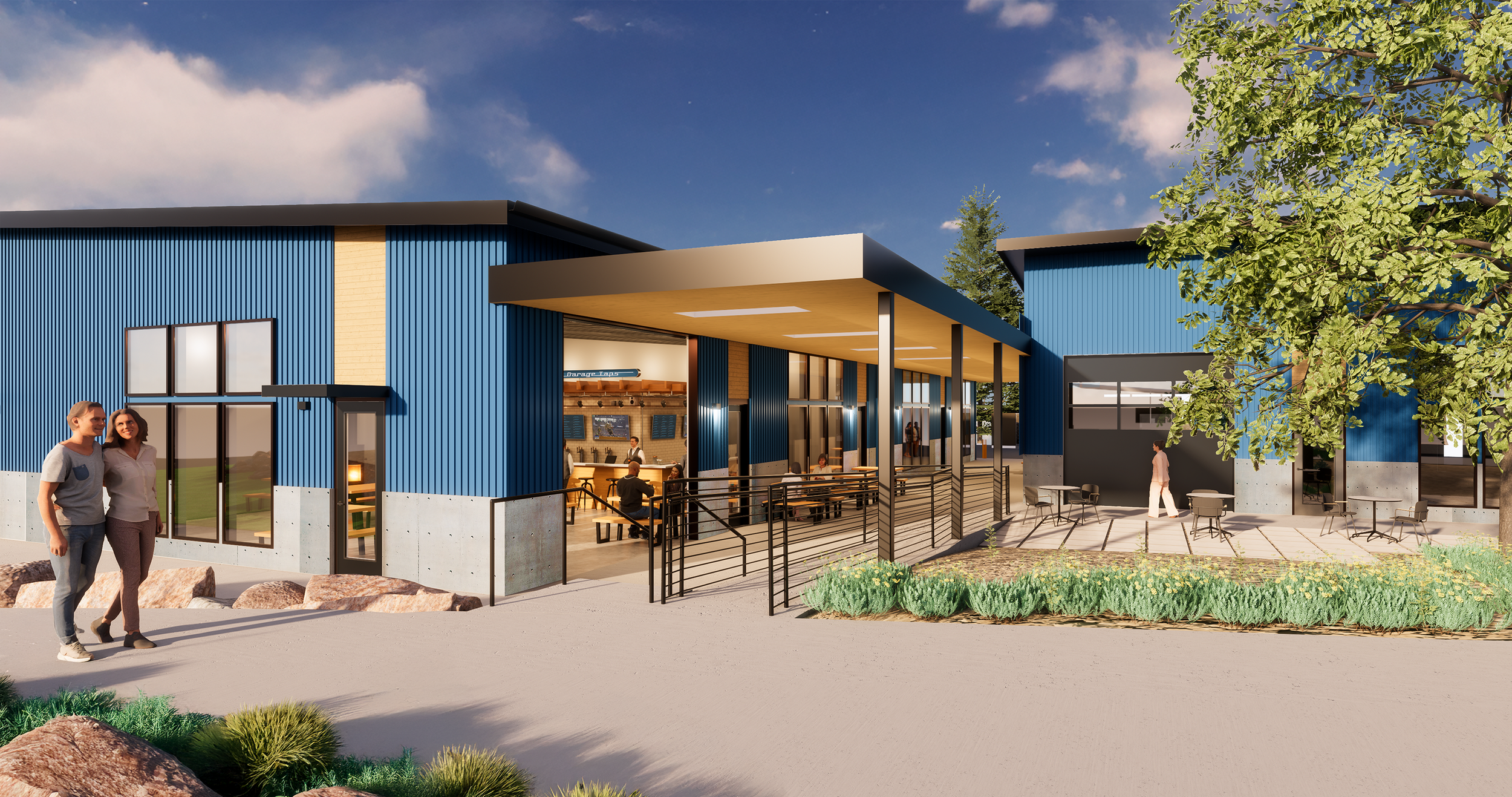Third Garage Light Industrial ‧ Sisters, Oregon
About the Project
Third Garage will offer new construction light industrial buildings.
Flexible design and zoning allow for a variety of uses.
Light Industrial & Production - Storage & Hobby
Professional, Business, & Personal Services
Retail Trade - Food & Beverage
Phase 1
Initial Flex Space offerings will range from 900 to 12,000 SF
Project delivery in Fall of 2025
31 Off Street Parking Spaces
Dedicated Delivery & Loading Aisle
Outdoor Seating Areas
North Wing Opportunities
N1 • 1,289 SF
N2 • 1,326 SF
*spaces can be combined
South Wing Opportunities
S3 • 923 SF
S4 • 822 SF
S5 • 1,022 SF
S6 • 1,844 SF
Phase 2
Flex Space can accommodate requirements from 10,000 to 30,000 SF
Lease Spaces
contact
Third Garage
Rob Moneyhan, Principal Broker
leasing@thirdgarage.com





